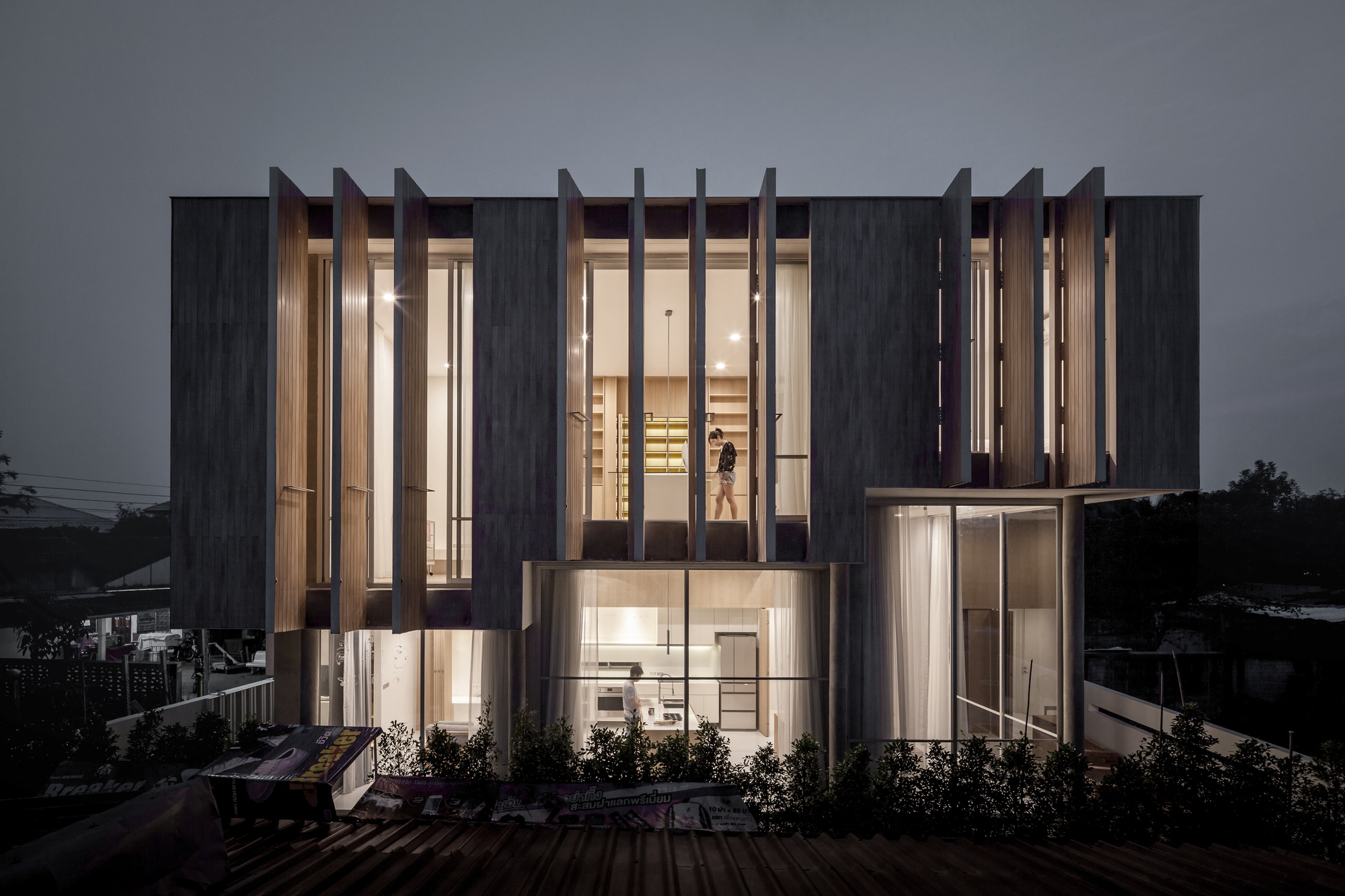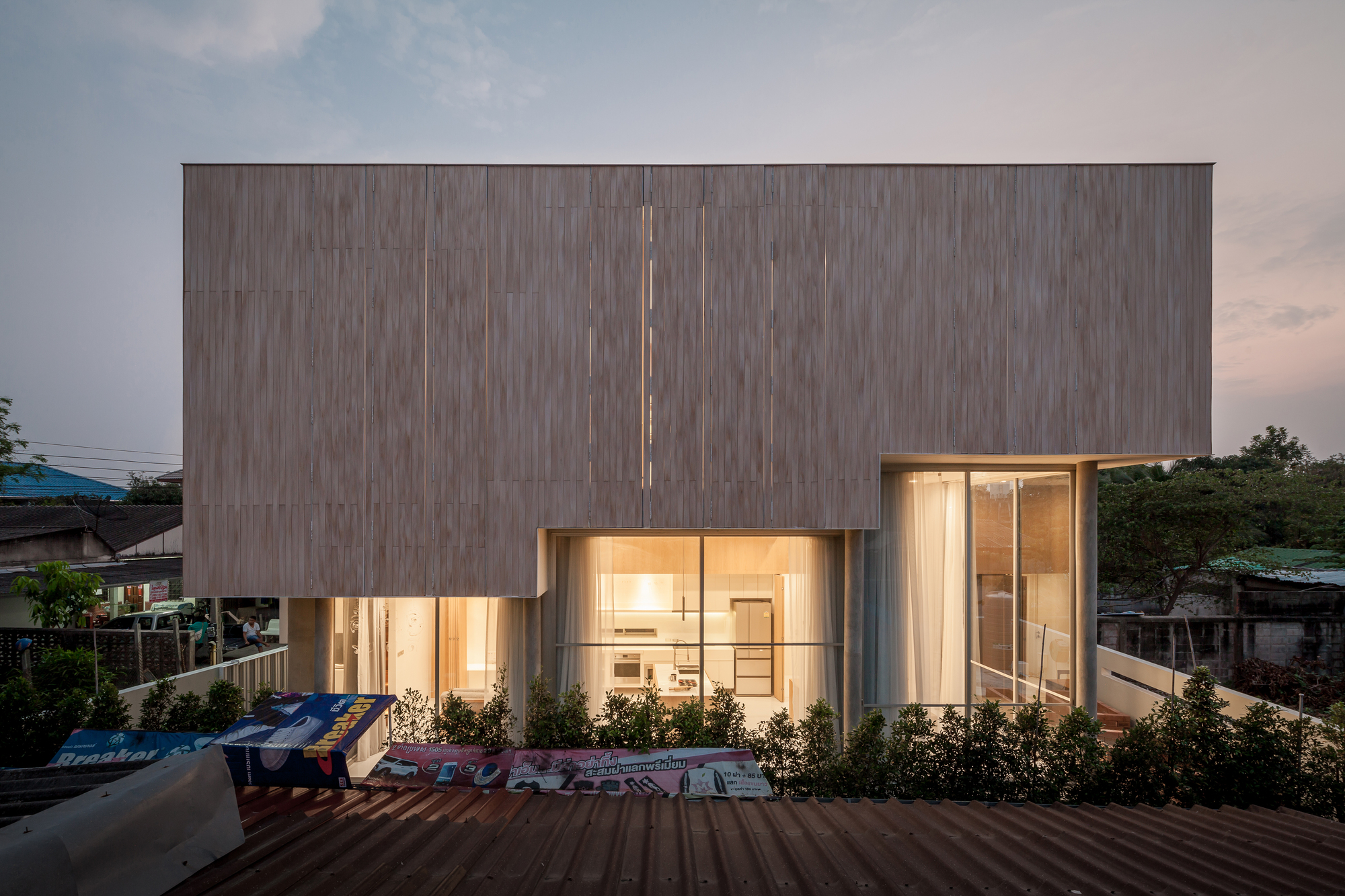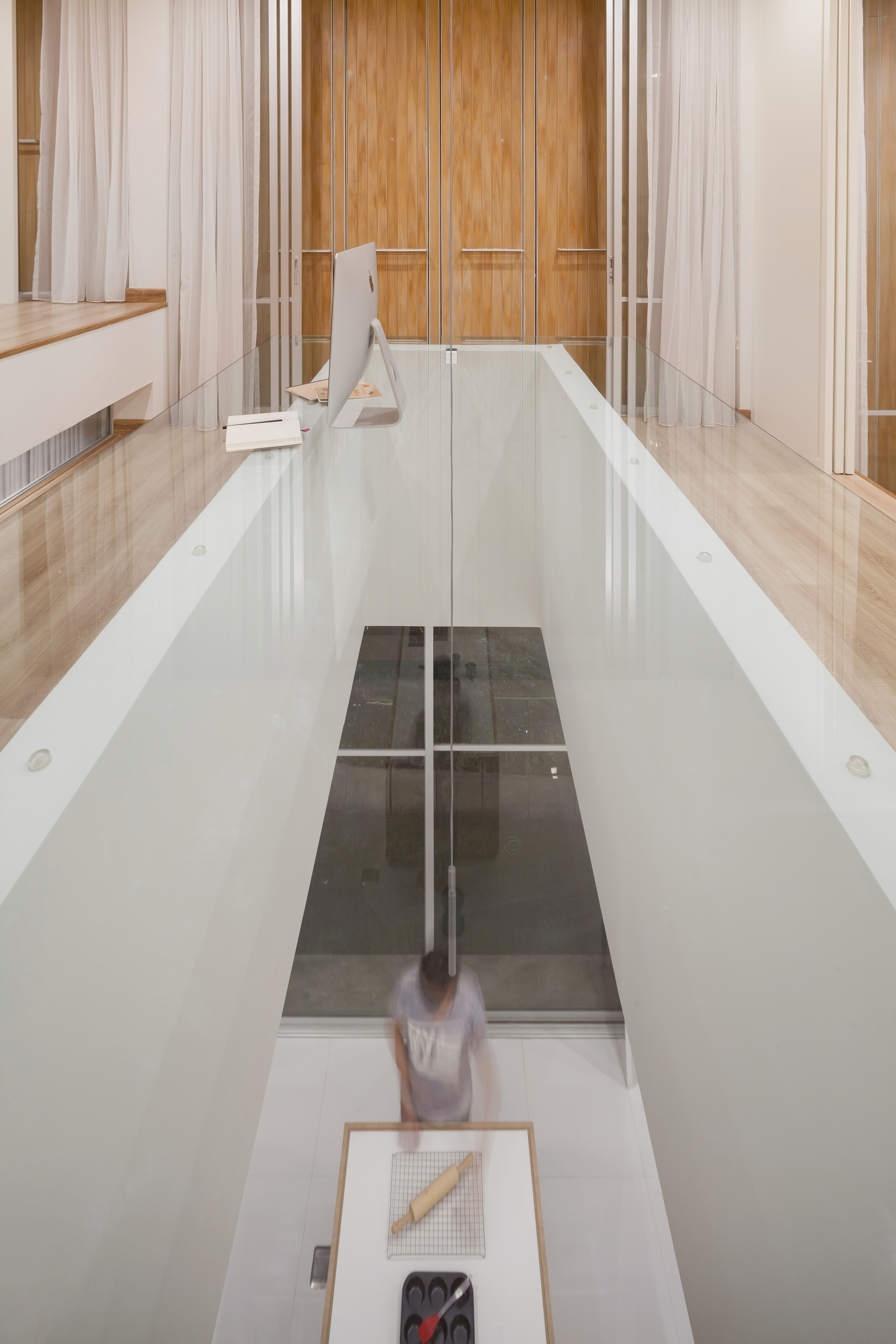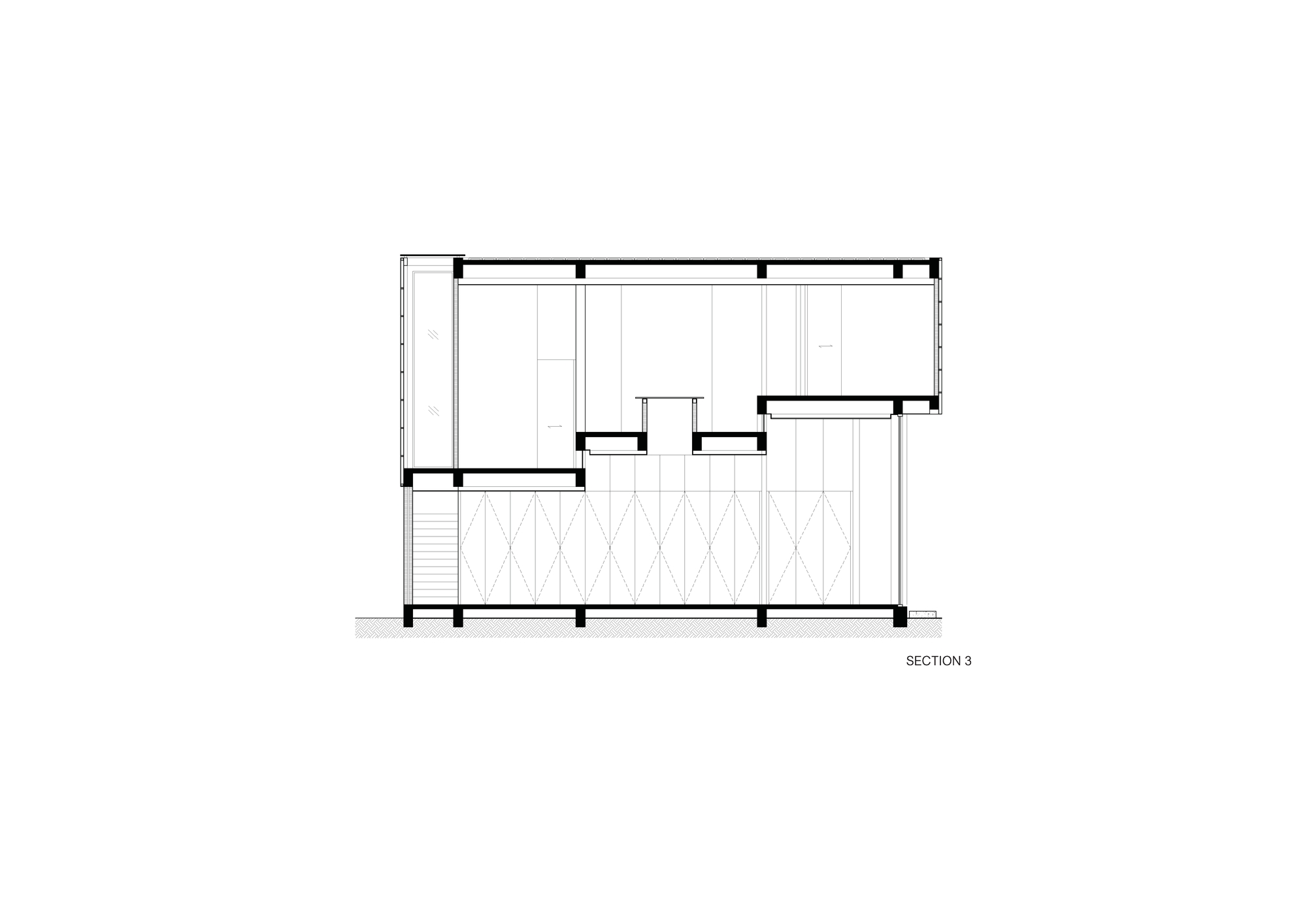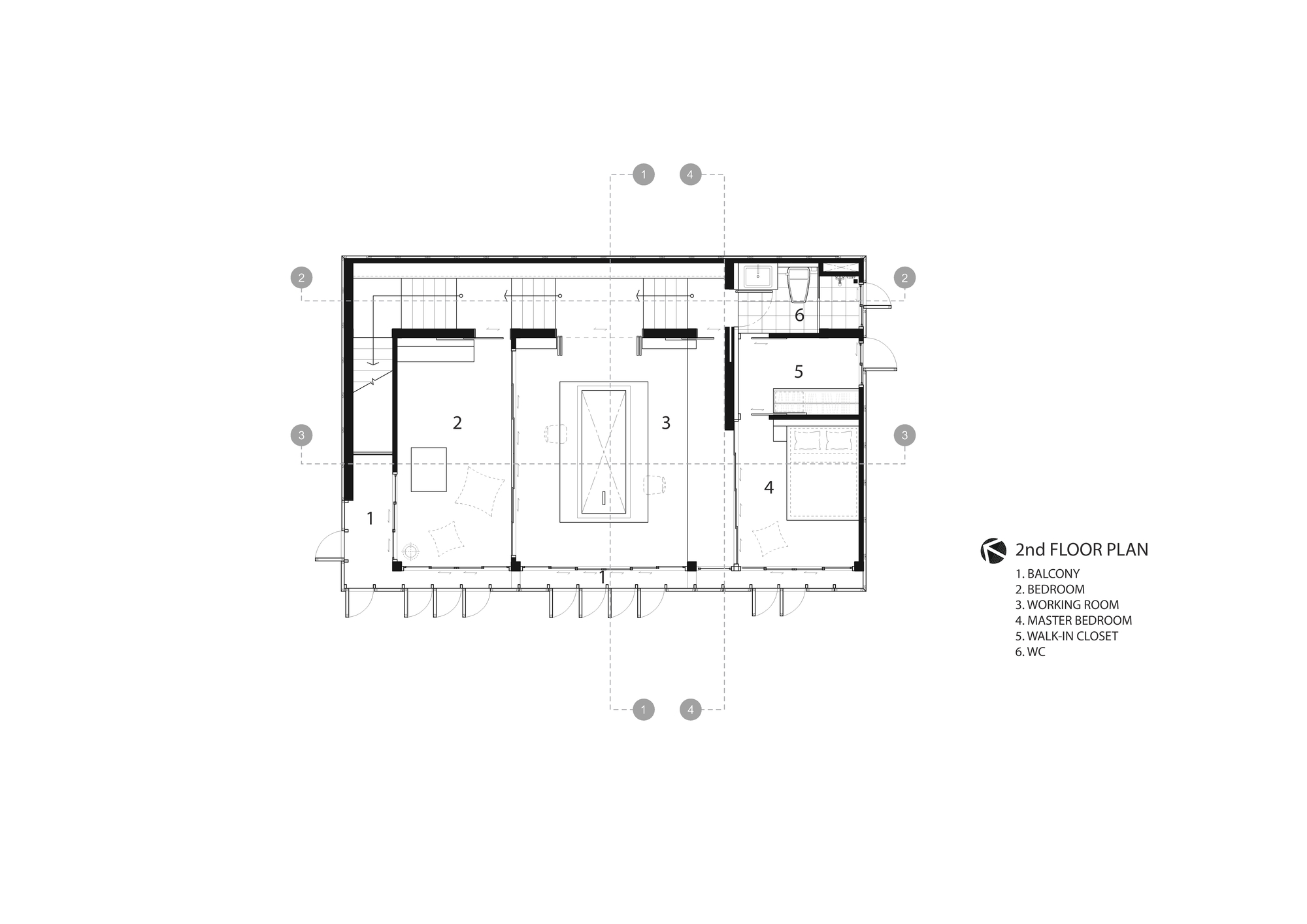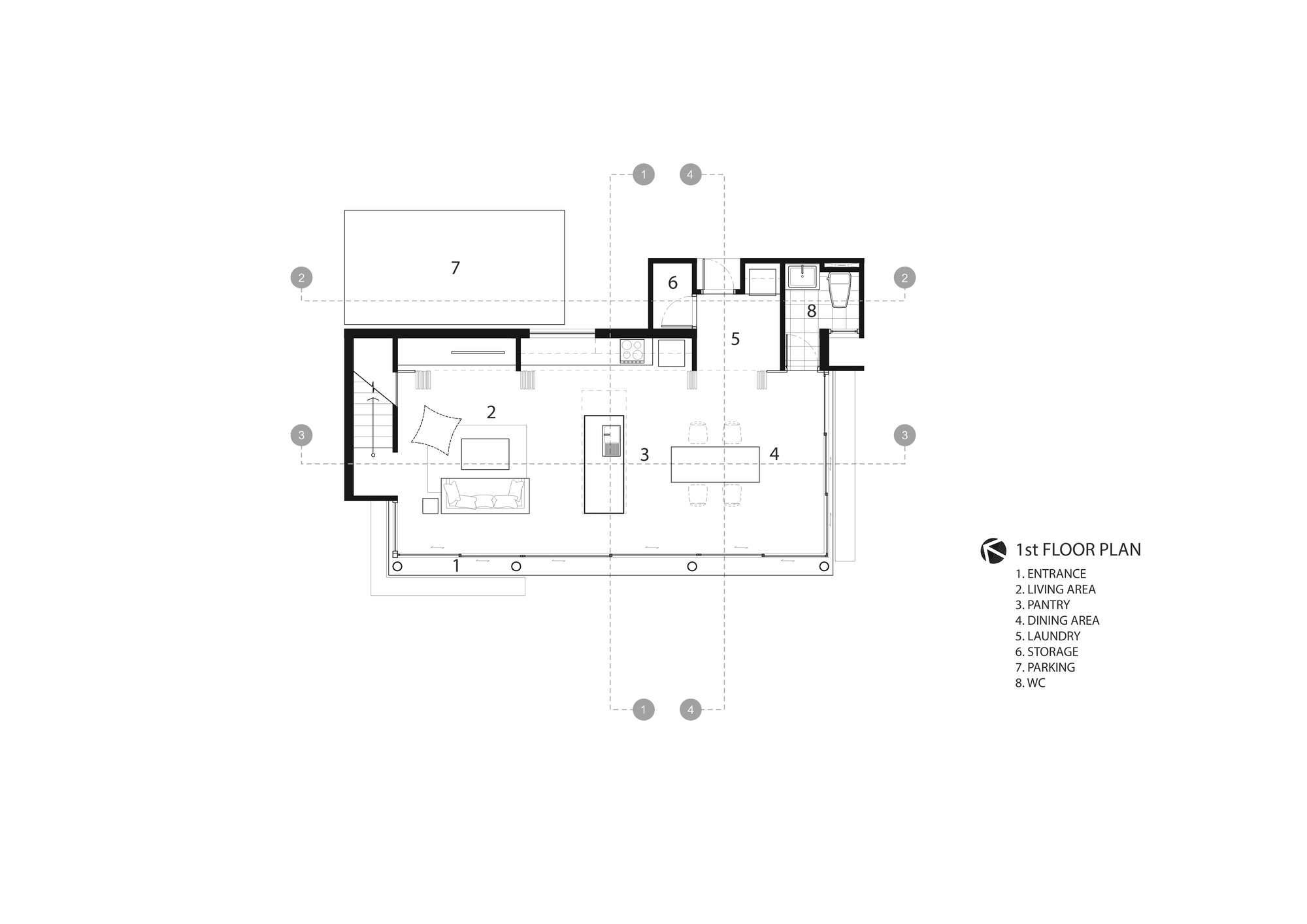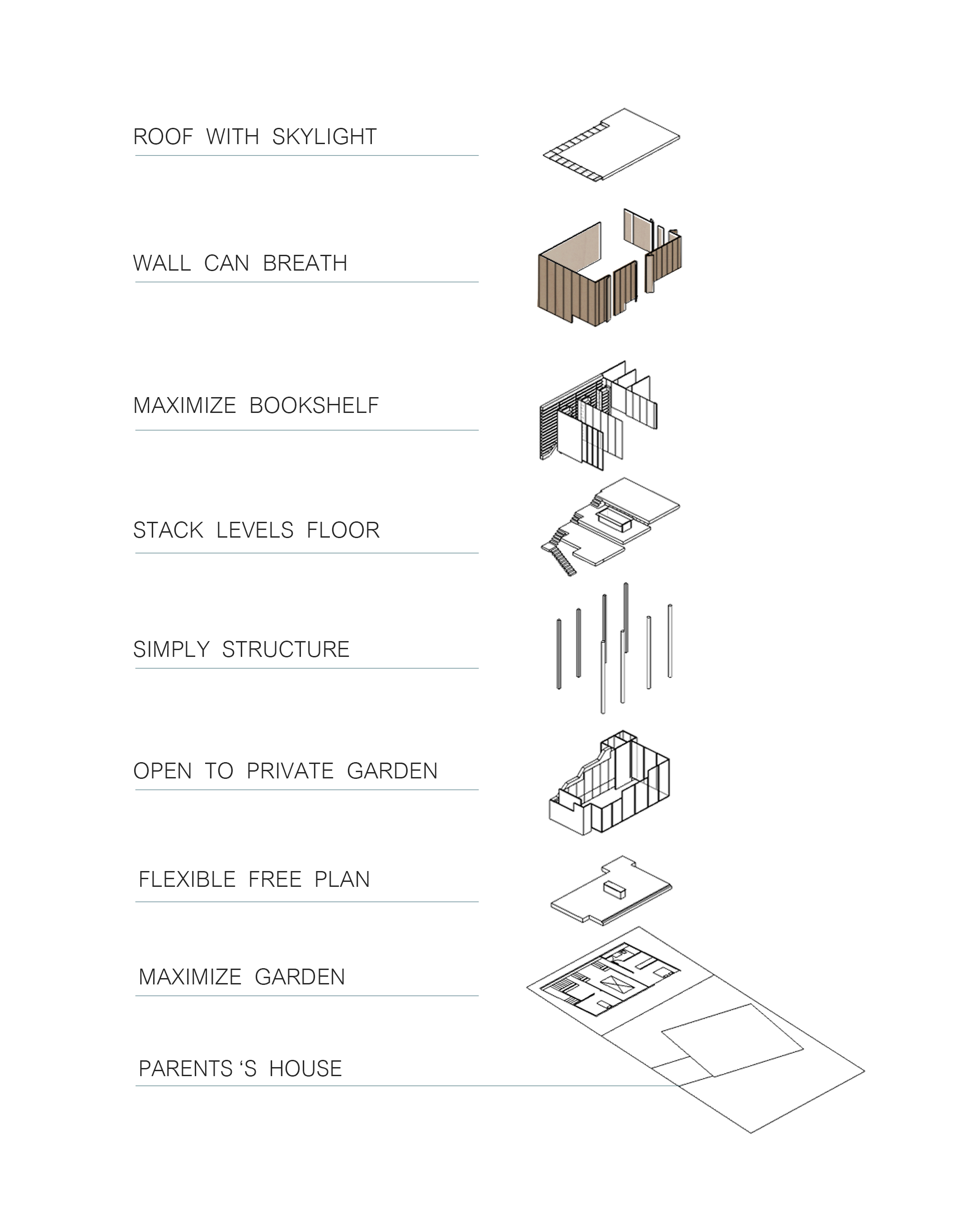JB HOUSE
Nestled on a 165-square-meter canvas, this intimate dwelling caters to the diverse passions of a couple bound by love. For the wife, an editor in publishing, a spacious working table is her go-to place. Meanwhile, the husband, a culinary and photographic enthusiast, finds his haven in the kitchen.
Taking charge from design inception, I led this visionary journey from Preliminary Design to Schematic Design, seamlessly connecting two floors with many means like using clear stories space and glass-top table. These design technics aimed not just at physical spaces but at the ethereal spaces between the occupants, fostering a profound sense of togetherness.
This design feat earned accolades, including the 2019 TIDA Award for Best Small Residential Design and Commended Awards at the 2020 ASA Architectural Design Awards
Year : May 2014
Complete : 2017
Site Location : Nakornchaisri, Nakornpathom, Thailand
Site Area : 165 square meters
Building area : 127 square meters
Jeravej Hongsakul - Project architect
Supachai Phiromrach - Project architect
Sakorn Thongdoang - Project architect
Ketsiree Wongwan - Architectural photographer
