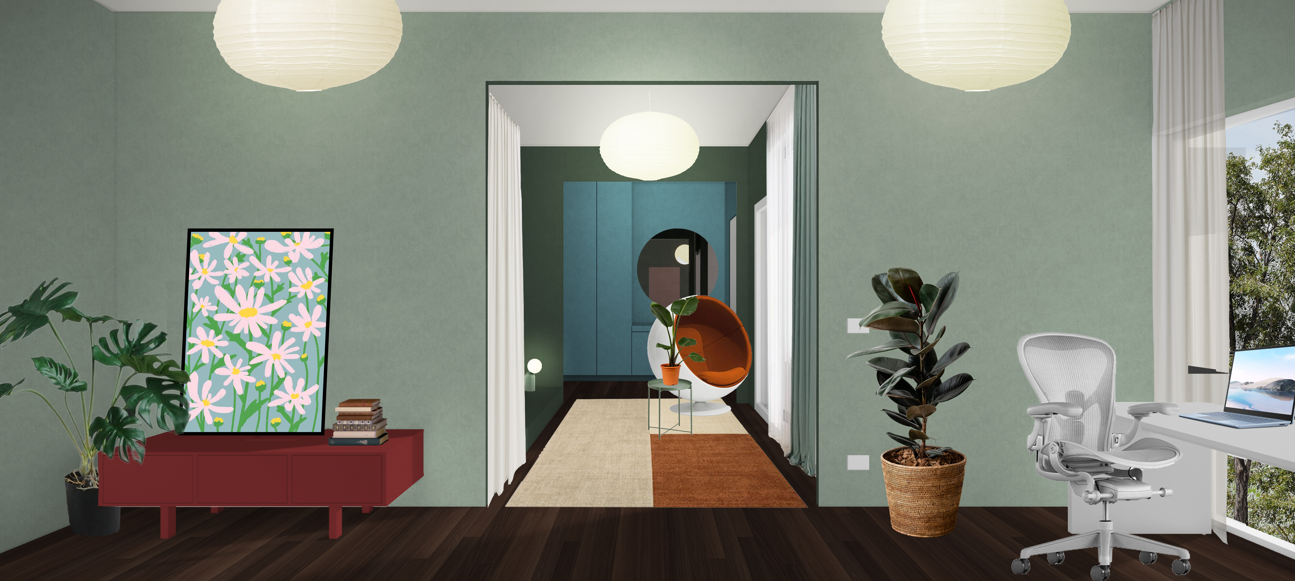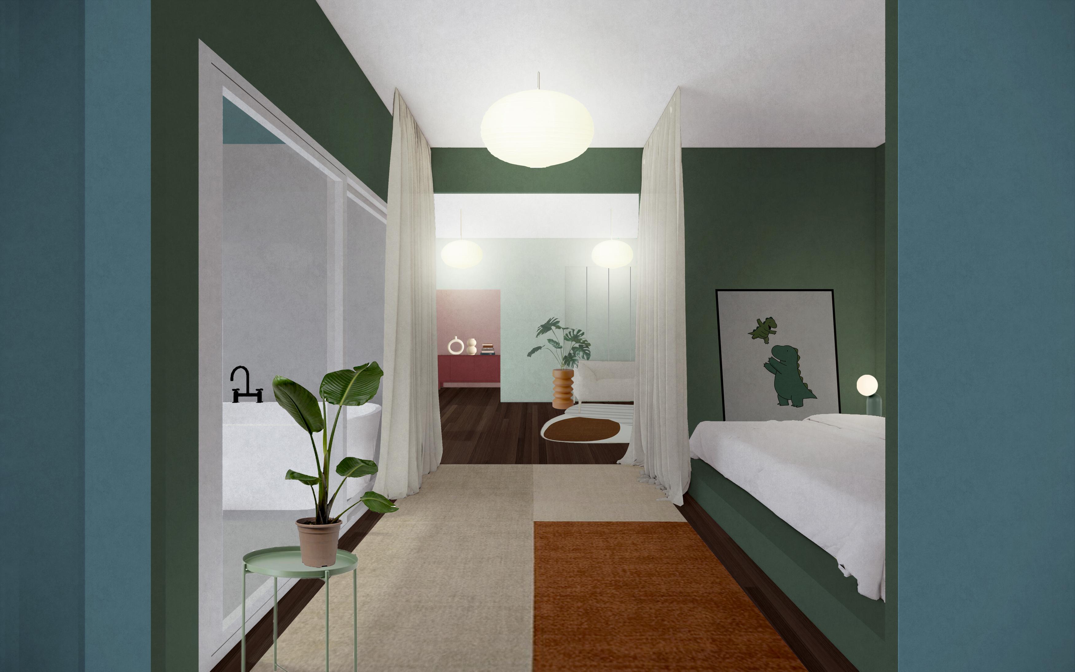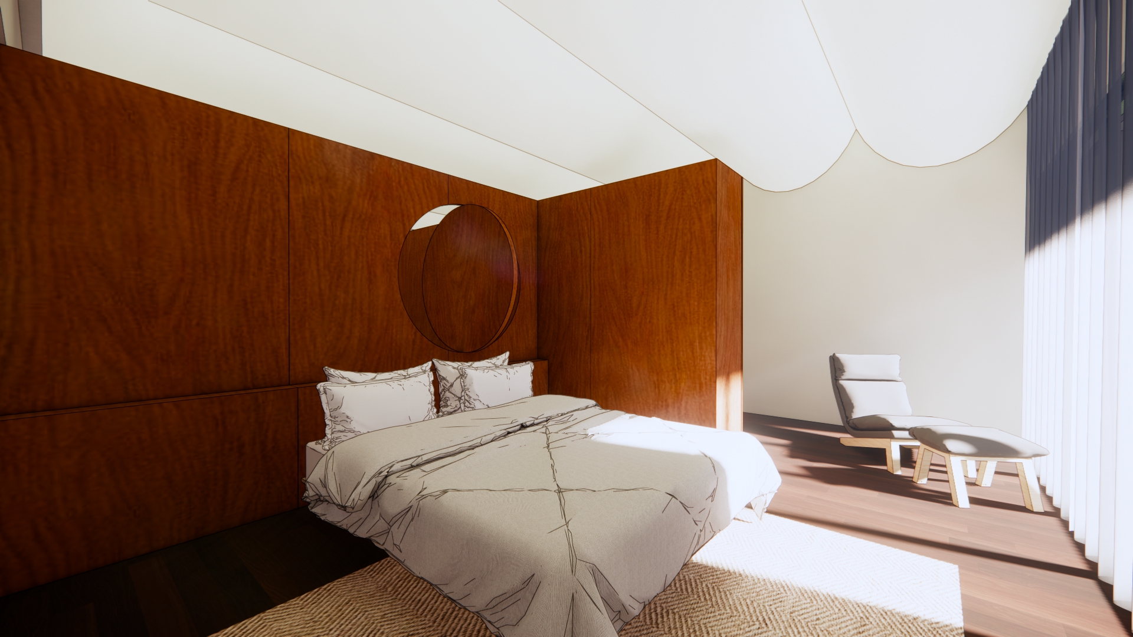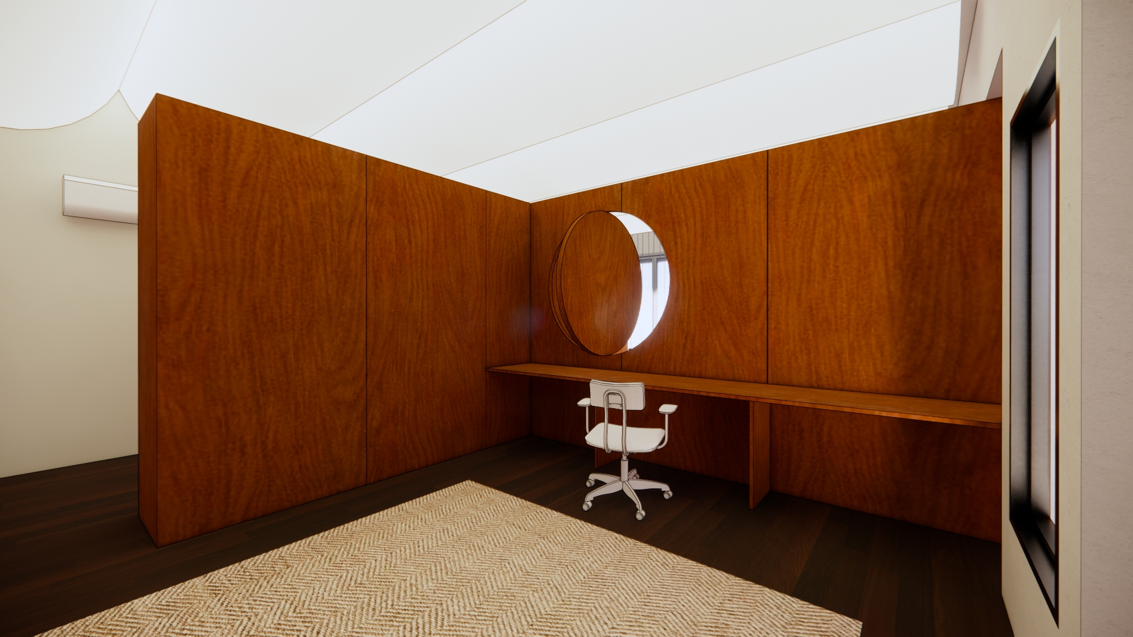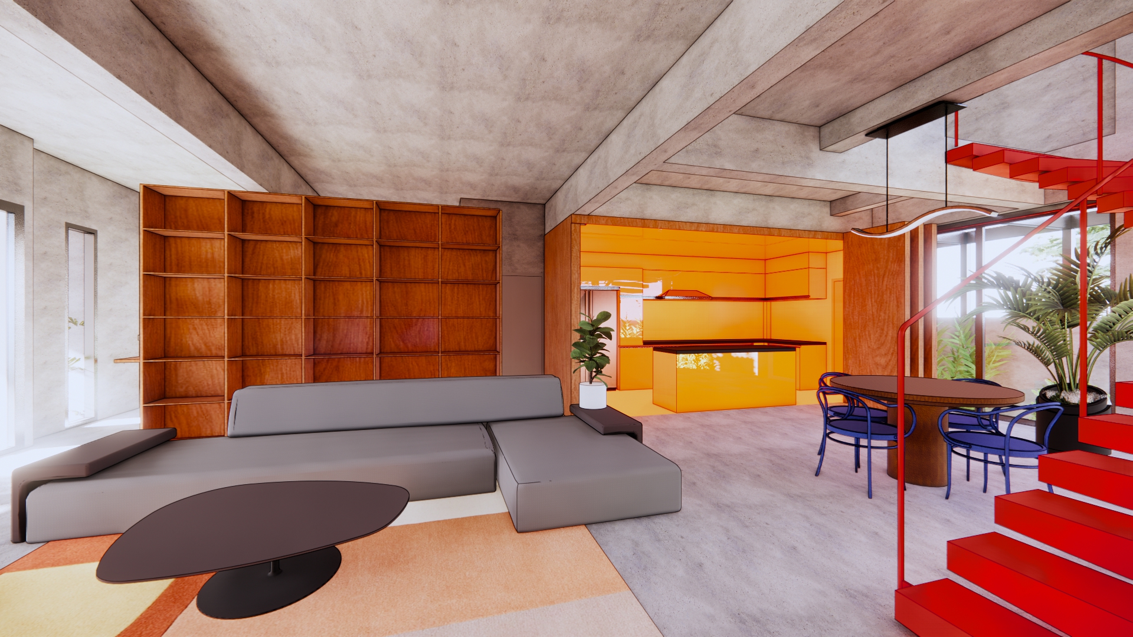PP HOUSE
The refurbishment of the family’s second home presented a unique challenge, as the diverse needs and expectations of each member had to be carefully balanced. Despite its expansive 500 square meters, the residence was intended for just four family members. The owner was determined to preserve the main structural elements, including the building’s skin and walls, which limited the scope for conventional spatial alterations. Our task, therefore, was to enrich the atmosphere of this vast interior without disrupting its architectural core.
Our solution was to introduce a series of lightweight, removable micro-structures that could be inserted into the existing framework. These interventions created intimate pockets of warmth and comfort within the larger volume, making the house feel both spacious and personal. Each structure was customized to reflect the distinct tastes, routines, and aspirations of the family members. To achieve this, we conducted in-depth interviews that revealed not only their daily habits and preferences but also their long-term visions for the home. The result was a flexible, human-centered design that preserved the integrity of the building while tailoring the living experience to its residents.
